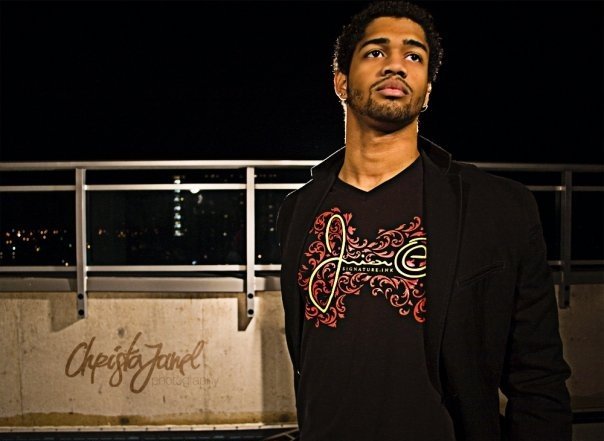
The main thing about this design is that it stays with my open flow yet spots are clearly defined as their own environments. The basic layout of the space is that as you walk in through the central entrance you walk down/up a set of steps and to your left is the more private quarters (bathrooms & accessory rooms); while to the right is more of the communal spaces such as kitchen & living room. I created a 3 bedroom/2.5 bath unit that also includes my much loved steam room in the main units bathroom, although I might change the design of the master bathroom to that of the main units so I can have the steam room in my bathroom lol. I decided to stay in the minimalist design for each of the bedrooms with just the essentials and not too much clutter with furniture and other shit. I love the fact that I was able to get not only a workout room surrounded by mirrors (although those that workout with me know I never use them when I workout) but also one of the best things in the unit: the library/office! I intend on using floor to ceiling bookcases to go along on the entire left side of that wall, along a desk and chaise or sofa for me to sit on and read or listen to music and relax. I plan on using glass panels for the outer walls for both the workout room and library.
Then beyond this space you are confronted by two brick columns where a wall of glass with glass sliding/open doors are in front of you that led to the living room & kitchen areas. The first thing you see will be a black carpeted pool table and to your right you will see a "L" shaped sectional with a large square cushion with removable top to store blankets etc. and a glass/wood/steel coffee table. To your left will be the kitchen that will have stainless steel appliances throughout and 4-5 seat breakfast bar and a place to eat and drink (mostly drink if its my friends lol). Continuing forward you will see the patio doors in front of you and the dining room to your left that has a large sold table (maybe with some from of metal accents) that seats 10. I plan to create a set of shelving/storage that goes in the form of a "U" from the sides and back of the living room that will store DVDs..so time to beef up the collection. The other cool thing is that instead of doing another plasma I will use a projector so that it can be more of a movie atmosphere and more people can enjoy for those with bad vision lol, plus it will be cheaper since I am already getting three plasma screen for the bedrooms. The patio will be a simple patio with two chairs and cushions but with the addition of another one of my favorite things...a HAMMOCK!!! My life is all about relaxation...well it will be lol...and my home will be my place to relax and get away. Comments WANTED!

No comments:
Post a Comment